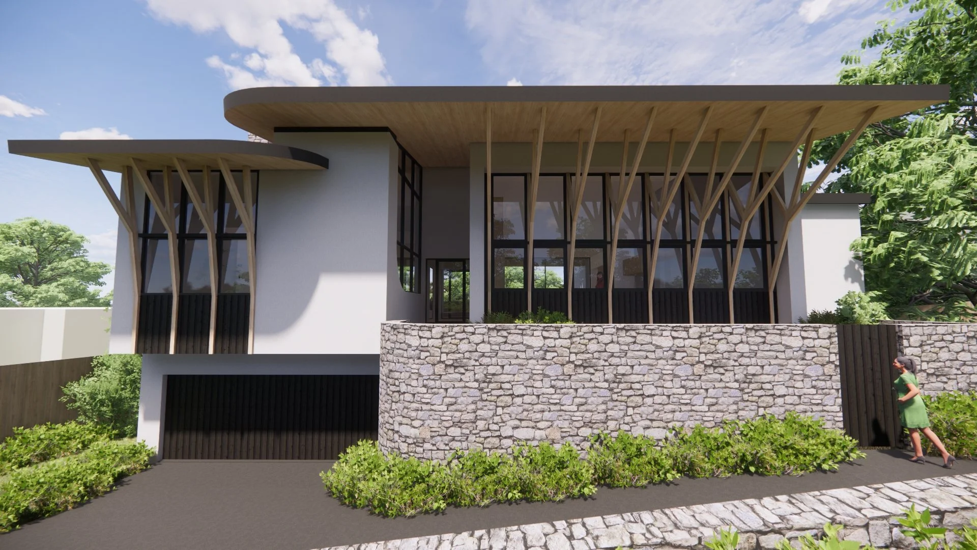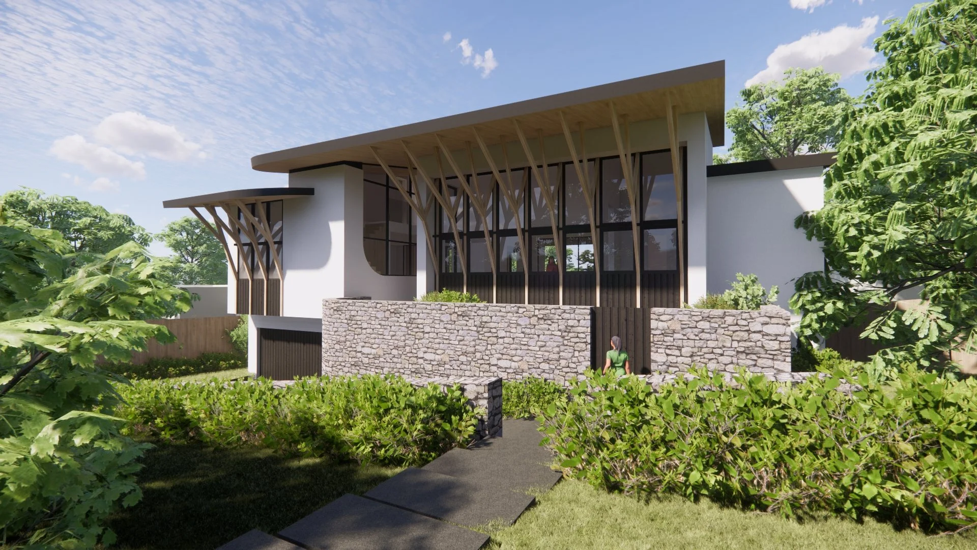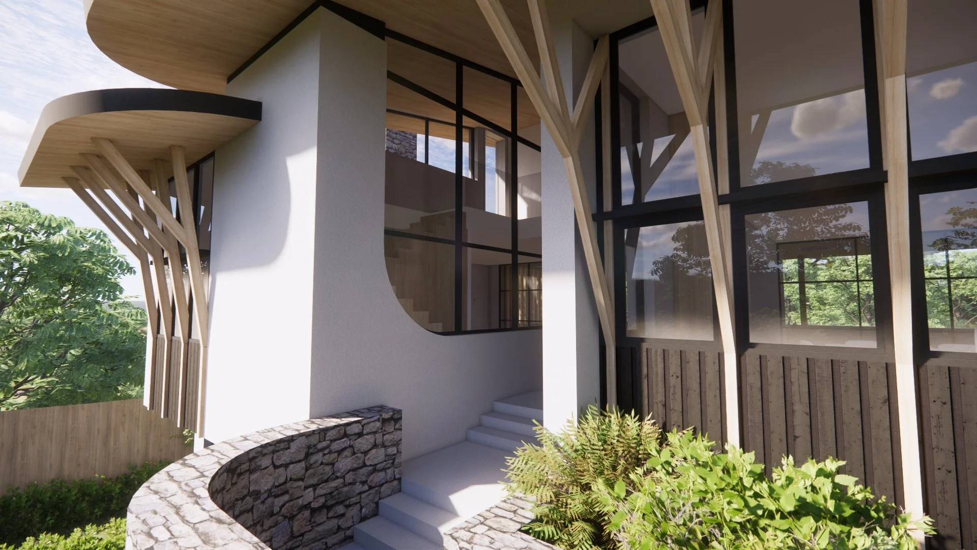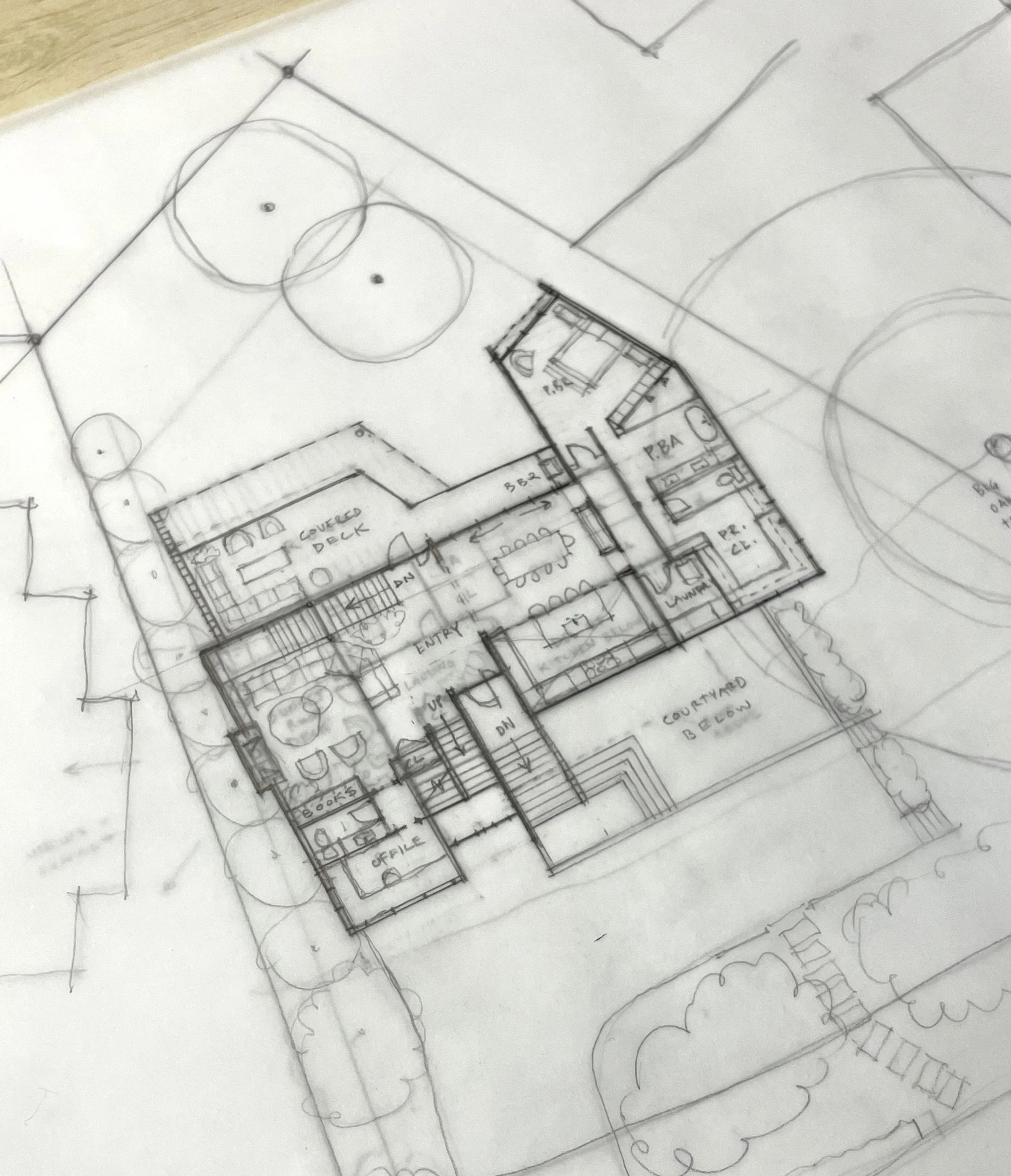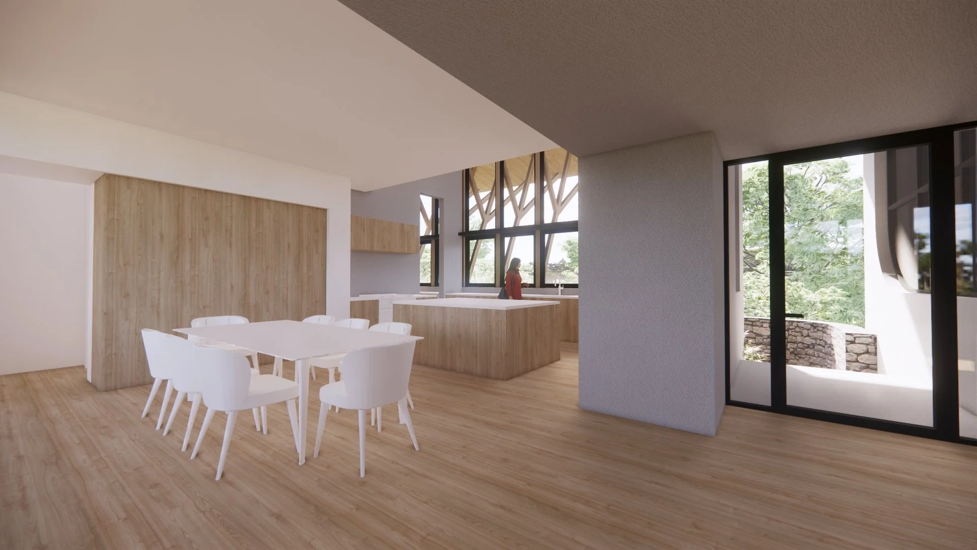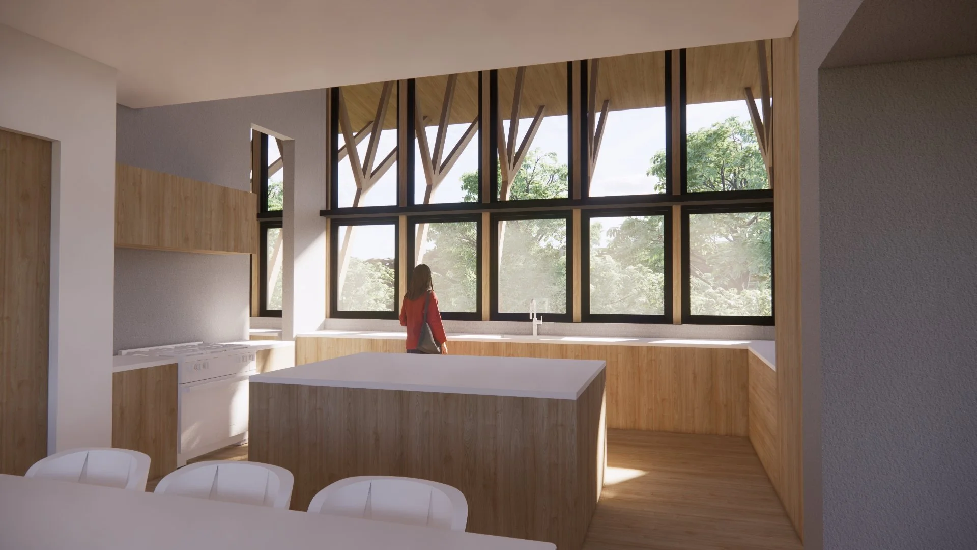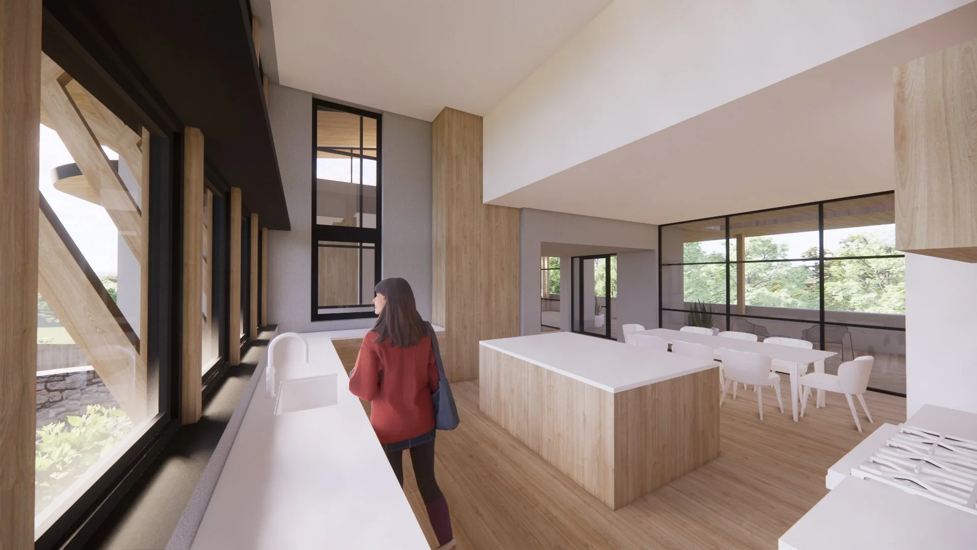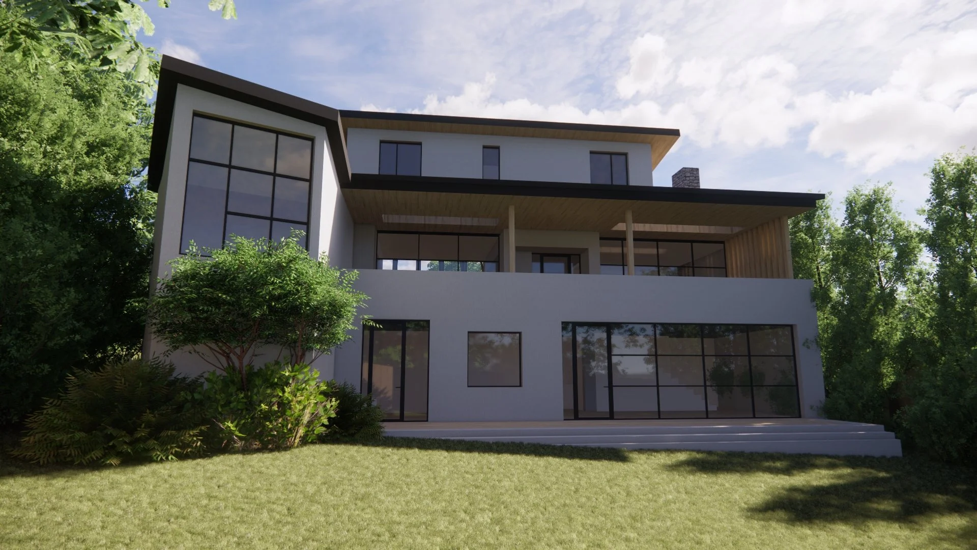PROJECT: HYRIDGE
LOCATION: AUSTIN, TEXAS
SIZE: APPROX. 4,000 SF
STATUS: DESIGN DEVELOPMENT
CONTRACTOR: CARY PAUL STUDIOS
A new single family home located in the Northwest Hills area of Austin, TX. 3D conceptual sketches below. CD’s and Engineering in progress.
In central Texas shade is everything. This house faces South, so we began with a deep overhang to protect from the summer sun. The best day-to-day views in the house are North and South, directly out the front and the back, so we filled the front facing (South facing) kitchen with windows (hence the deep shade) and created an open covered deck in the back. The site slopes considerably from front to back, so on the lowest level we tucked a garage, game room and guest suite together. On the the main level are the entry, living spaces, office and primary bedroom suite. The top level has two more bedrooms along with a viewing balcony to the West, where there are long distant views to the hills and sunset.
This house is all about transparency, open spaces, carefully crafted and framed views and lots of natural light.
Early Concept Sketches
Interior View - Conceptual
Kitchen View - Conceptual
Back Deck views to the landscape
Back Yard view of the house. Lowest level is game room and guest suite. The big window on the left is a vaulted ceiling primary bedroom.


